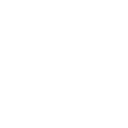8 room house, Paronyan St, Center (Yerevan)
House | Rent
Yerevan, Center, Paronyan St
ID #59670
$ 15,000
-
 8 ROOM
8 ROOM -
 land - 900 m 2,
building - 870 m 2
land - 900 m 2,
building - 870 m 2
-
 3
3
-
 4.5+ m
4.5+ m -
 5+
5+
BUILDING TYPE
Monolith
CONDITION
Renovated
FACILITIES
-
Permanent water
-
Drinking water
-
Electricity
-
Gas
ADDITIONAL INFORMATION
-
Parking
-
Close to transport stop
-
Iron door
-
Sunny side
-
Heated floor
-
Euro windows
-
Open balcony
-
Tile
-
Gym
-
Saunas
information
A 3-storey detached house with a beautiful architectural structure on Dzorap Street with a living area of 870 square meters and a plot of land of 900 square meters. The house is newly built and has not yet been inhabited. The main renovation works have been carried out, exclusively high-quality construction materials have been used, euro windows have been installed. The architectural project of the building has been developed and implemented with designer solutions. In the basement there is a boiler room, laundry room, gym, storage room, 1 bathroom and parking for 5 cars. The 1st floor consists of a living room, kitchen, study and 1 bathroom, the 2nd floor consists of a hall, living room, 4 bedrooms with their own bathrooms, 2 of which have open balconies. From the hall there is an entrance to the 3rd open balcony, which is located on the front side of the building. The floor is covered with heated marble tiles, the stairs are also made of marble. A gas boiler is installed, as well as a Falcola system. The bathrooms are tiled with high-quality tiles. The yard is specially cared for, there is a lawn, a gazebo with decorative trees, a fireplace, renovated in a high-class summer style. White travertine was used for the cladding of the building and the fencing of the area.
























